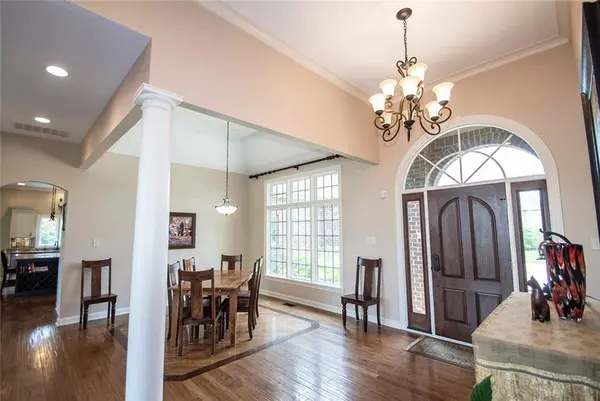$595,000
$624,990
4.8%For more information regarding the value of a property, please contact us for a free consultation.
11761 Darsley DR Fishers, IN 46037
4 Beds
4 Baths
5,976 SqFt
Key Details
Sold Price $595,000
Property Type Single Family Home
Sub Type Single Family Residence
Listing Status Sold
Purchase Type For Sale
Square Footage 5,976 sqft
Price per Sqft $99
Subdivision Woods At Gray Eagle
MLS Listing ID 21643350
Sold Date 03/06/20
Bedrooms 4
Full Baths 3
Half Baths 1
HOA Fees $41/ann
HOA Y/N Yes
Year Built 2007
Tax Year 2017
Lot Size 0.370 Acres
Acres 0.37
Property Description
Tranquility & class define this executive retreat, brick custom home. Drive up to Waterfall feature & Koi pond adorning lush landscaped front yard. Relax on newly updated paver patio w/built in Hammock/Trellis. Circular seating at gas fireplace while taking in pond views in private backyard. Unwind in Hearth Room off Chef's kitchen or bask in 4 Seasons Sun Rm. Class is defined by unique, hardwood floors throughout & into main flr master. Cedar beams coffer ceiling of executive office. Amazing wine cellar, wet bar, fireplace area & 3 spacious bedrooms w/optional in-laws quarters set apart the basement. Executives love the ease of tankless water heater, whole house vacuum system, heated garage, & surround sound in every room/outside.
Location
State IN
County Hamilton
Rooms
Basement Ceiling - 9+ feet, Finished, Full, Walk Out, Sump Pump w/Backup
Main Level Bedrooms 1
Kitchen Kitchen Updated
Interior
Interior Features Attic Access, Attic Stairway, Built In Book Shelves, Raised Ceiling(s), Hardwood Floors, Wet Bar, Central Vacuum, Bath Sinks Double Main, Eat-in Kitchen, Hi-Speed Internet Availbl, Center Island, Pantry, Programmable Thermostat, Surround Sound Wiring
Heating Forced Air, Gas
Cooling Central Electric
Fireplaces Number 2
Fireplaces Type Two Sided, Basement, Gas Log, Great Room
Equipment Multiple Phone Lines, Security Alarm Monitored, Smoke Alarm, Theater Equipment
Fireplace Y
Appliance Gas Cooktop, Dishwasher, Disposal, Kitchen Exhaust, Microwave, Electric Oven, Oven, Convection Oven, Range Hood, Bar Fridge, Humidifier, Tankless Water Heater, Water Softener Owned
Exterior
Exterior Feature Outdoor Fire Pit, Sprinkler System
Garage Spaces 3.0
Utilities Available Cable Available, Cable Connected, Gas
Building
Story One
Foundation Concrete Perimeter
Water Municipal/City
Architectural Style Ranch, TraditonalAmerican
Structure Type Brick, Stone
New Construction false
Schools
School District Hamilton Southeastern Schools
Others
HOA Fee Include Maintenance, Snow Removal, Trash
Ownership Mandatory Fee
Acceptable Financing Conventional, FHA
Listing Terms Conventional, FHA
Read Less
Want to know what your home might be worth? Contact us for a FREE valuation!

Our team is ready to help you sell your home for the highest possible price ASAP

© 2024 Listings courtesy of MIBOR as distributed by MLS GRID. All Rights Reserved.




